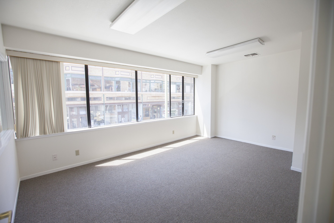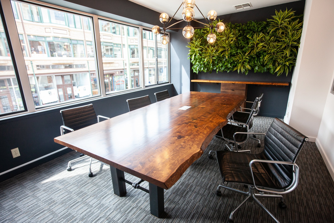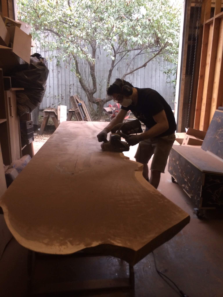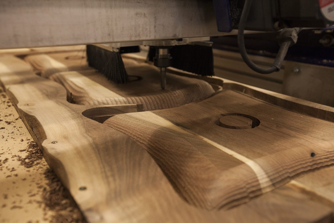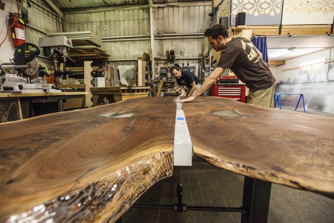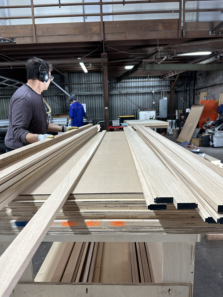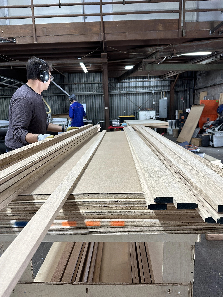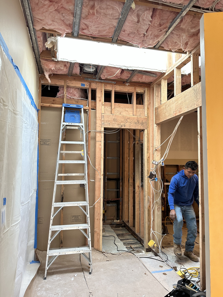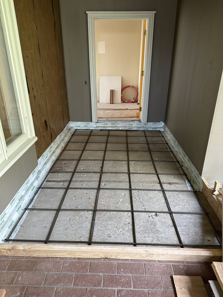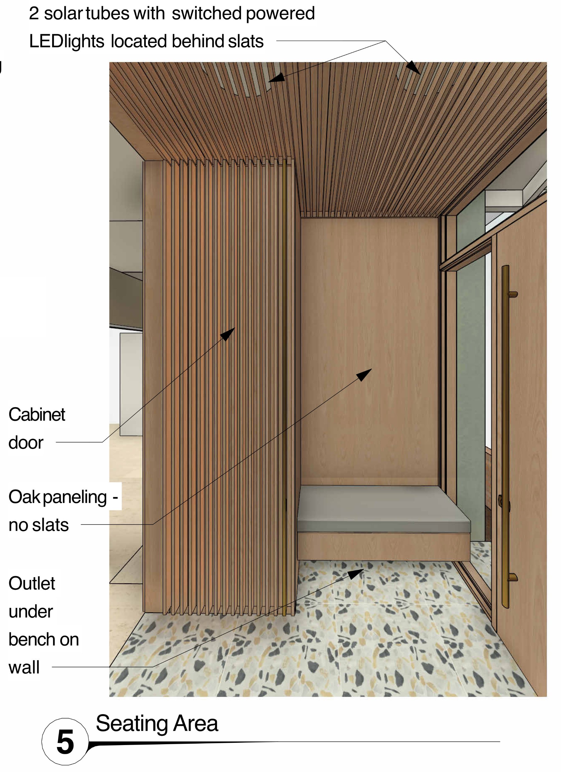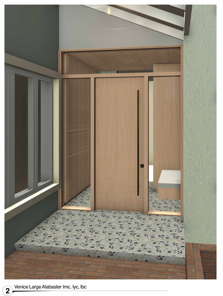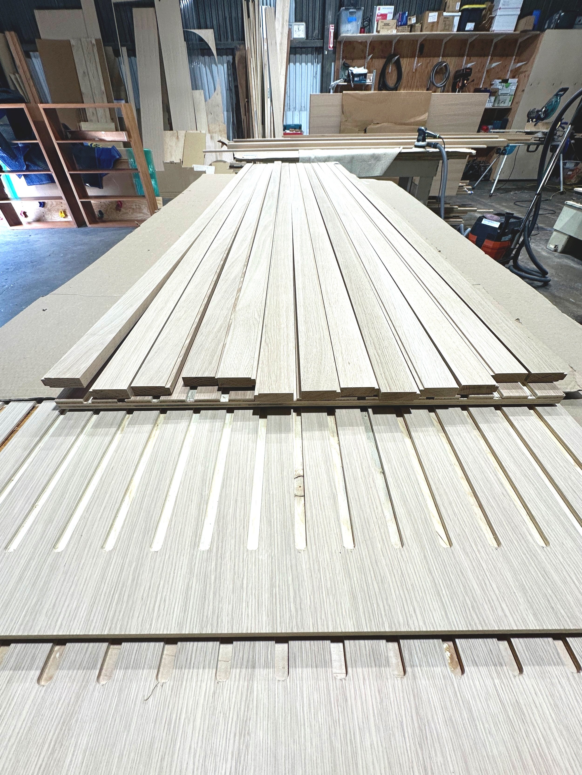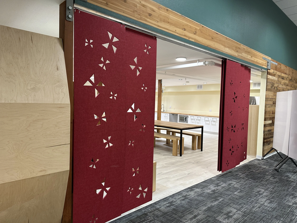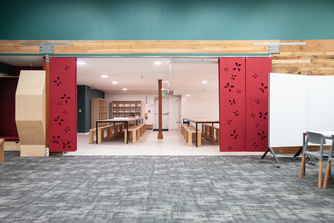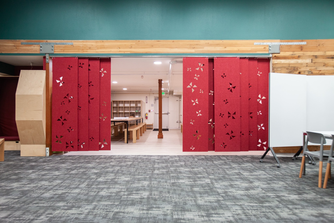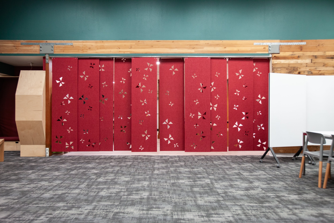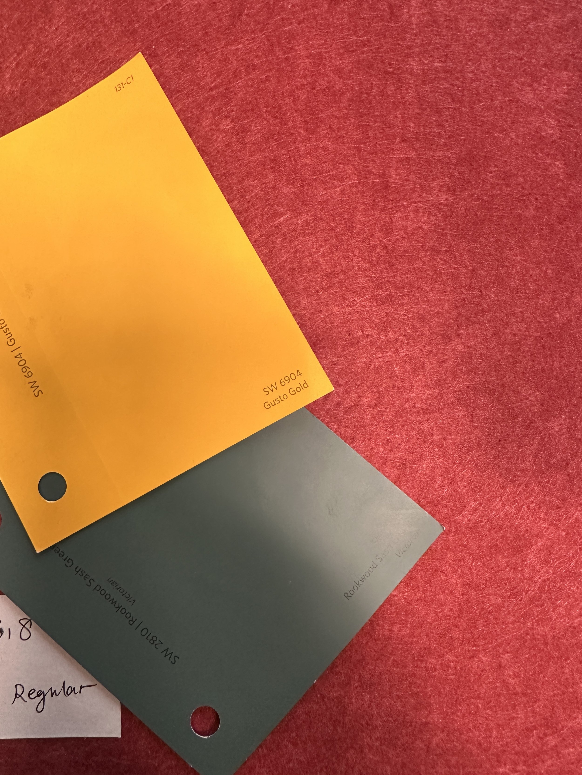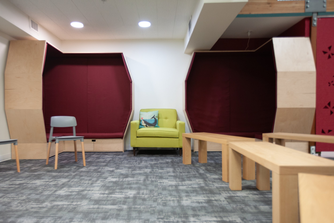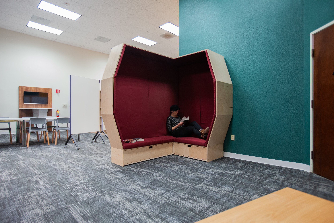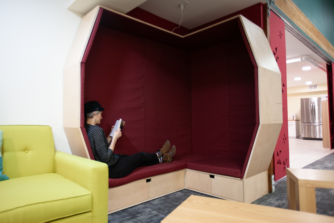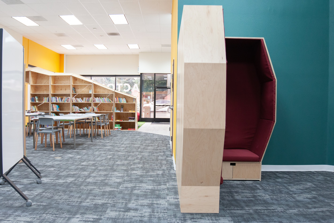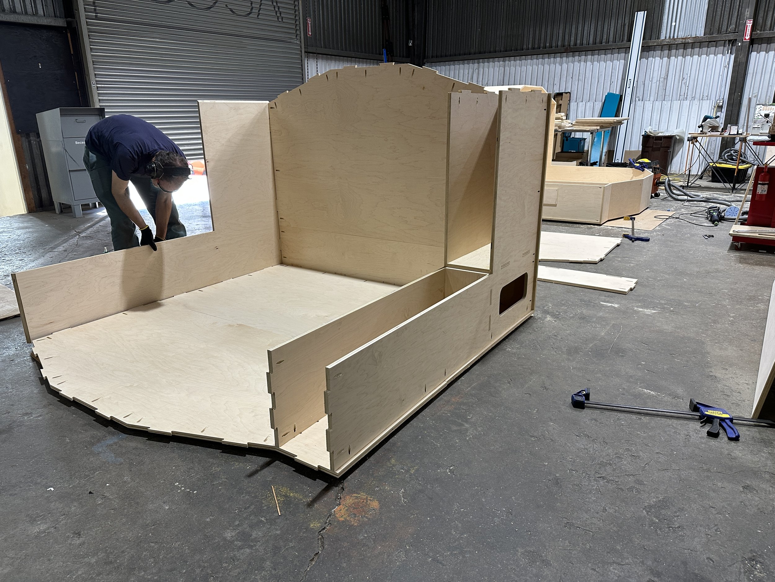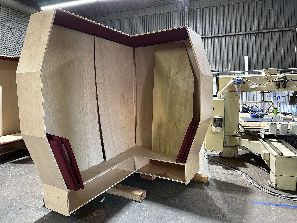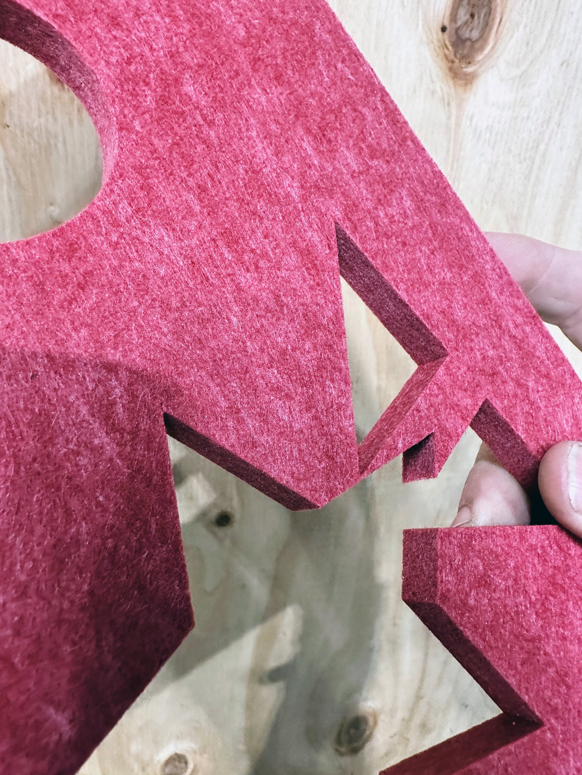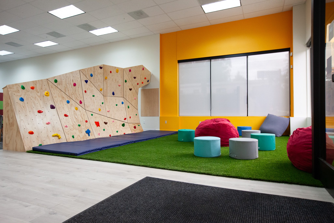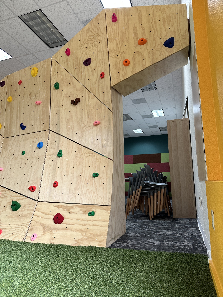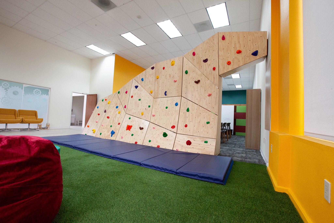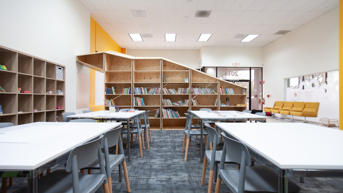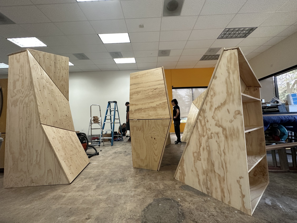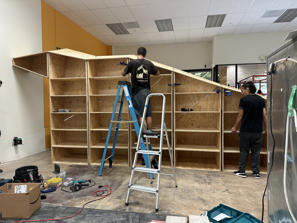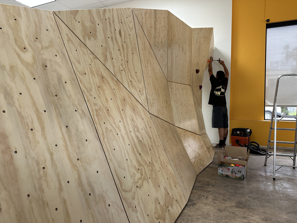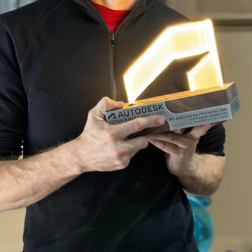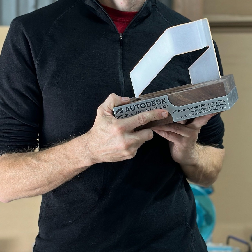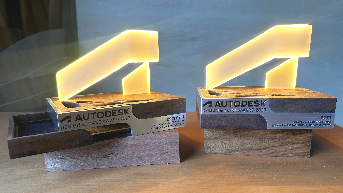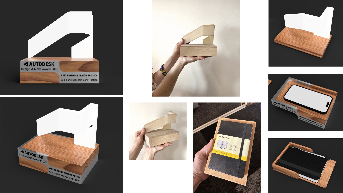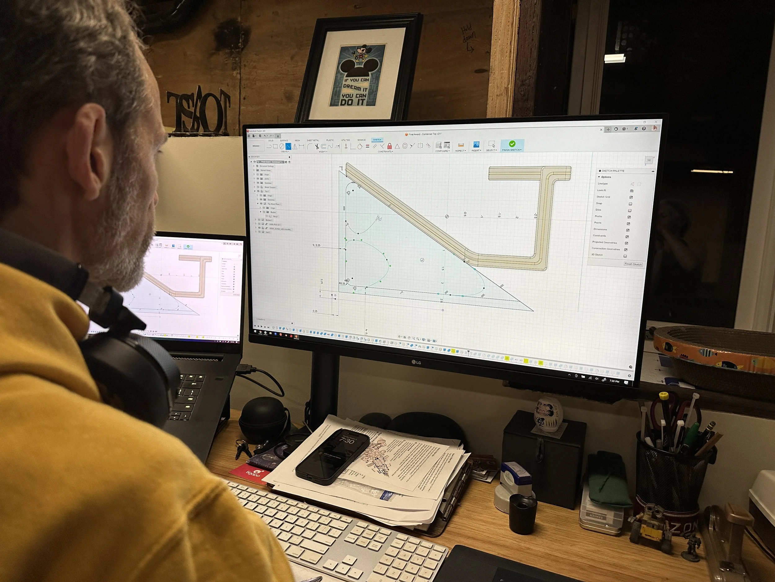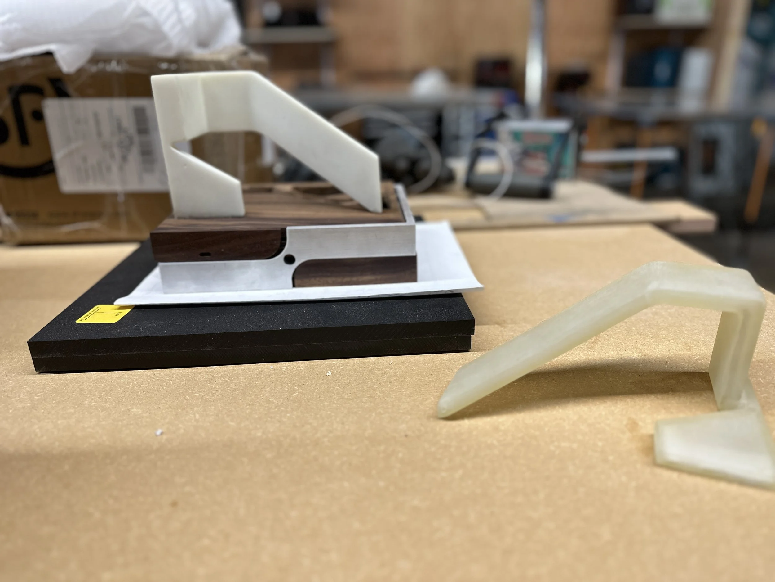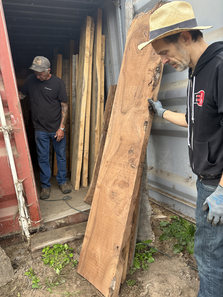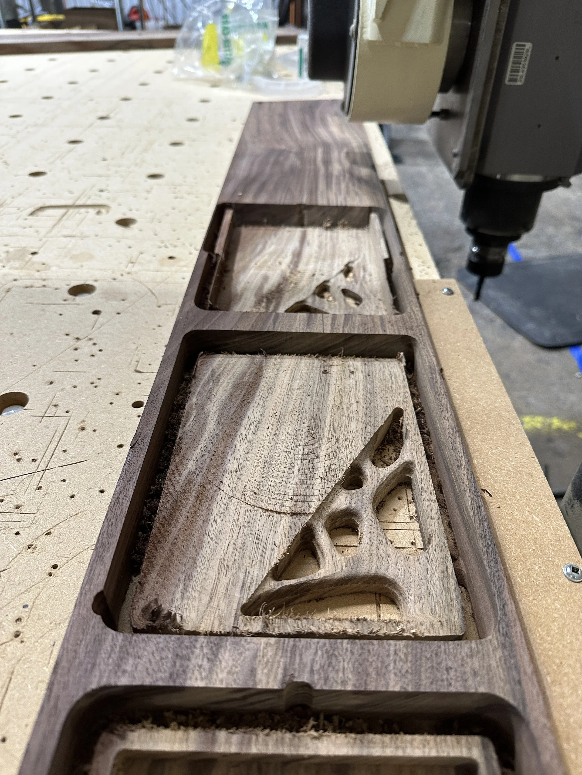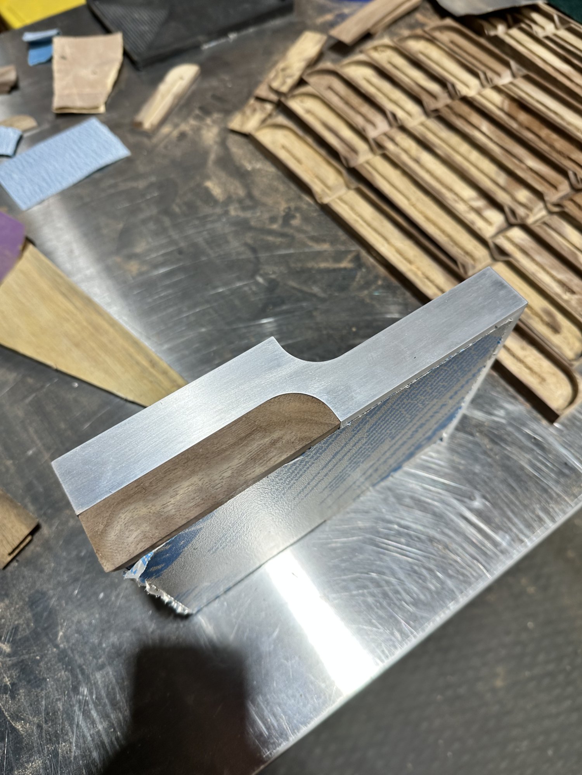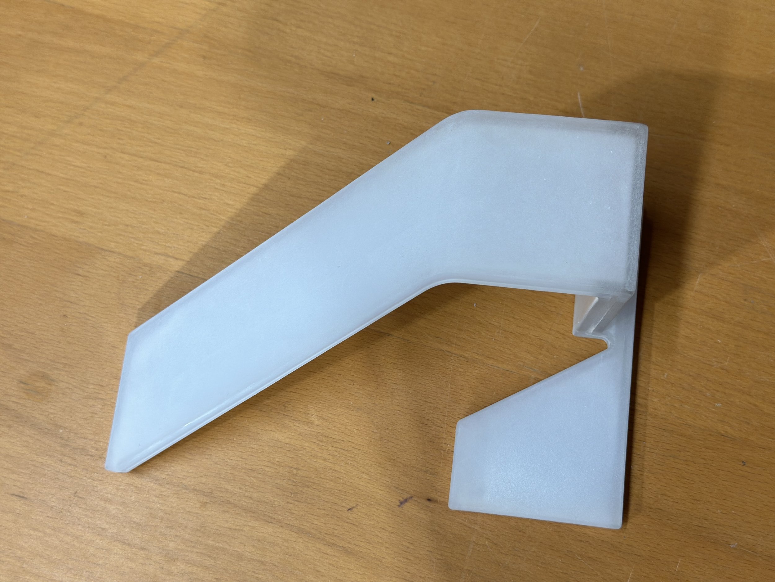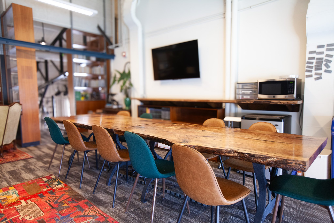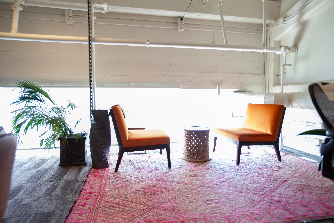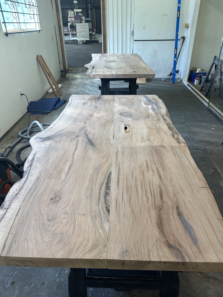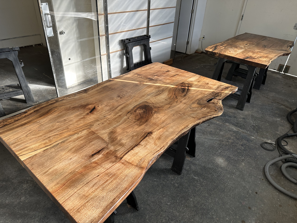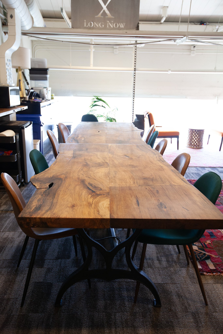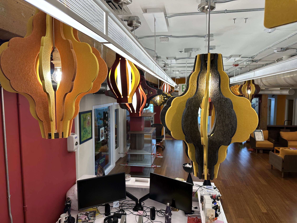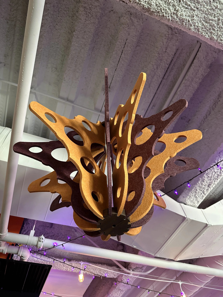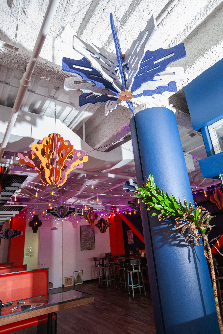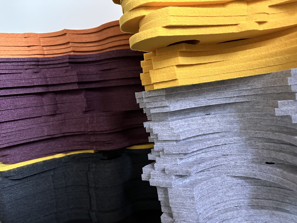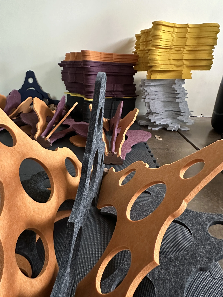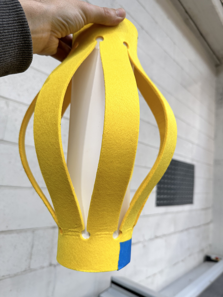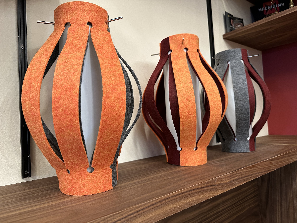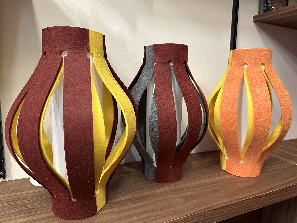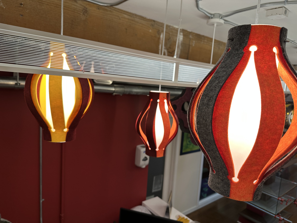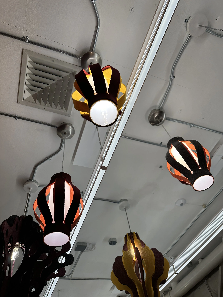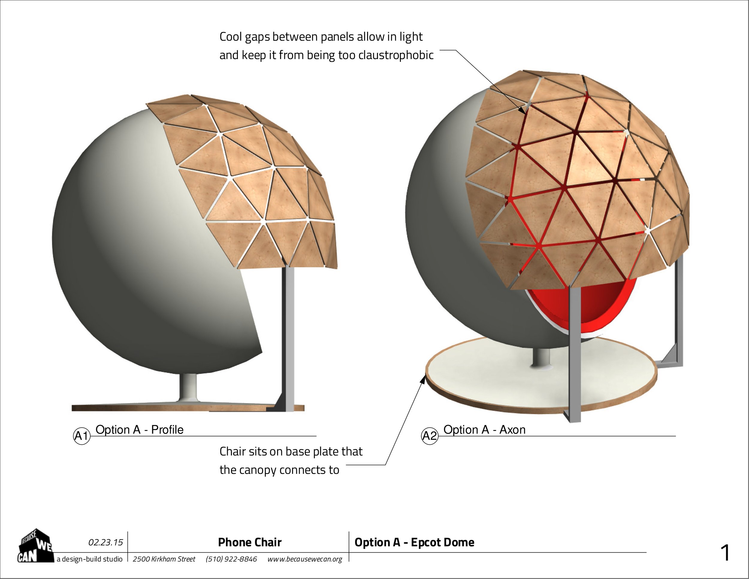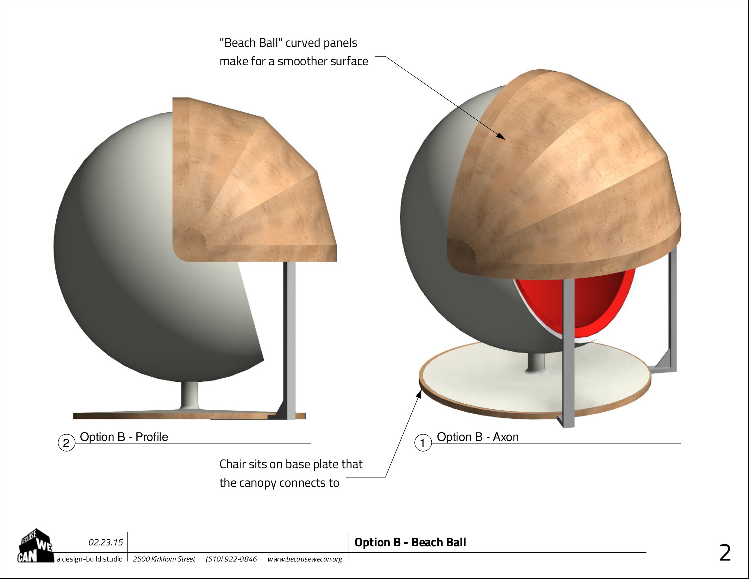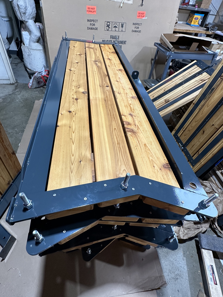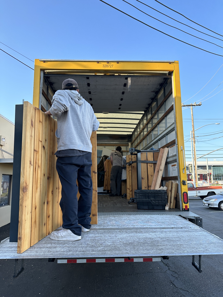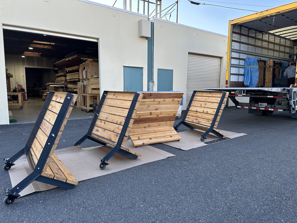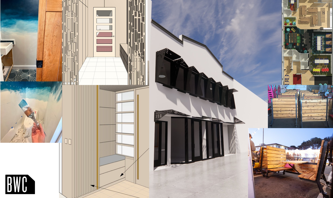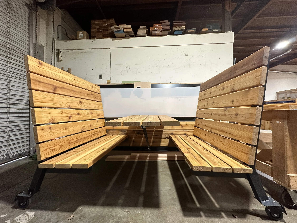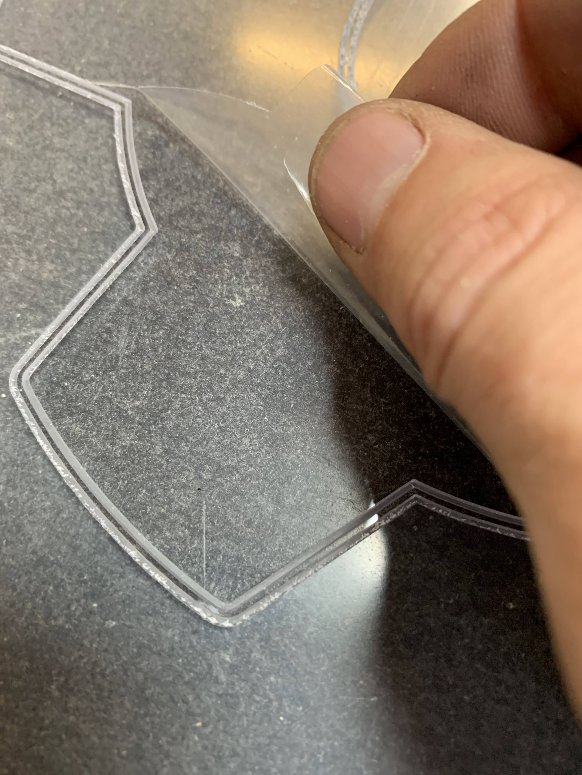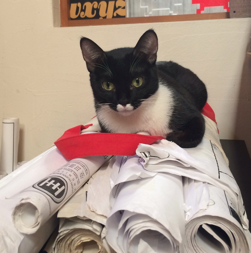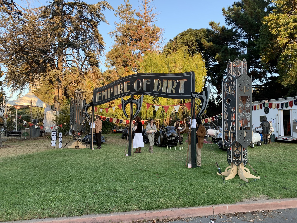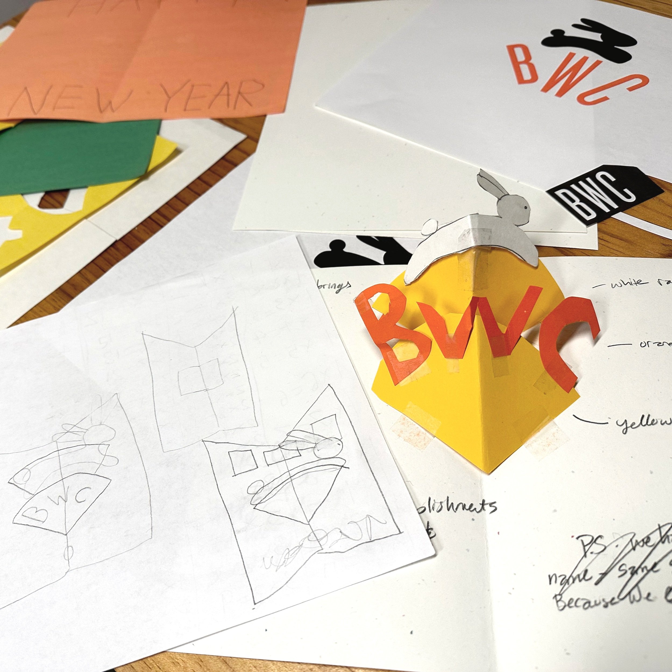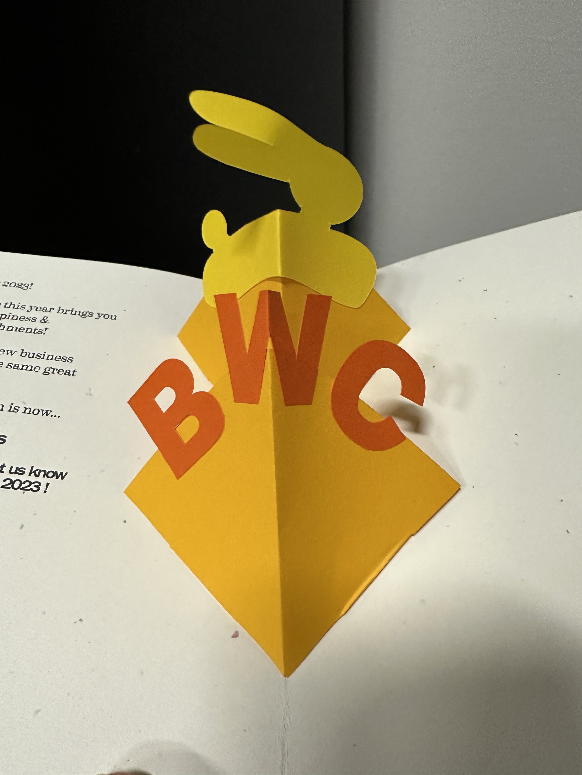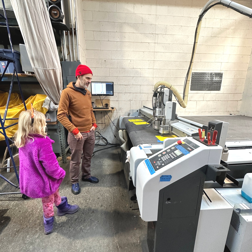Disclaimer
This series is purely for informational and educational purposes and does not constitute professional or legal advice. While this information is provided by Because We Can, and while we endeavor to keep this information up to date and correct, we make no representations or warranties of any kind, express or implied, as to the accuracy or completeness of this information. We do not provide any guarantees or warrant and do not accept any liability on your actions from this information. Any reliance you place on such information is therefore strictly at your own risk, and we highly recommend you hire a building professional (like us) to review your specific case.
Certificate of Occupancy
The Certificate of Occupancy is an official document on file at the city that says what a specific building’s current Use is. Like we covered in the last section, changing this Use can be difficult and expensive. This section of our guide is a deeper dive into this subject with the hopes that you’ll be able to determine the various rules around your planned Use, and what changing the Use of a building might entail.
Zoning
Most planning departments have divided their cities up into various ‘zones’ that denote what Uses are allowed within those areas. These zones typically have a ‘code’ that’s used, such as ‘R-30’ or ‘NC-3’ that are tied to a whole series of rules the buildings in that zone have to follow per the use of said building.
So a zone will do more than just say what Uses are and aren’t allowed, they often also state how big a certain Use can be, how much parking is required for a specific Use within that zone, how close a building of a certain Use can be to its property lines, and more. They can even tie into local incentives that are trying to encourage a certain type of development within a specific zone.
Again, as we covered in the first section of this guide, Planning says what can be built where. Your local Planning department will have a map that shows what areas are in what zone, and then you’ll need to look up all the rules that pertain to that zone to understand how it will impact your planned Use of a particular specific building you’re thinking of renting / buying with the intent of using it in that way.
Sadly, these Zoning codes aren’t standardized at all from city to city, what’s an ‘R-30’ in one city might be wildly different from what is an ‘R-30’ from one town over, so you’ll need to do your research on this one. Thankfully most planning departments have moved most of their information online, but there can still be ‘unwritten’ rules that were made at a public hearing or are a general policy within a planning department that aren’t in the code. Yes, that can be wildly unfair.
So prior to renting or buying any property with the intent of using it in a way it wasn’t exactly used before, you’ll want to do some due diligence and research that the use you’re planning on is allowed in that Zone. A quick trip or call to the Planning department can save huge headaches later on. Even something as simple as a ‘home office’ within a residential area might have severe limitations on signage, onsite employees, and available tax incentives. And even if a building has been used in a certain way for a while by a prior tenant, don’t assume that Use was legal.
We’ve heard of cases such as a new boxing gym moving into an existing warehouse space in an industrial area that had been a Crossfit gym for the last five years. Same use, just different tenants. They discovered after about a year of occupancy that the building’s Certificate of Occupancy hadn’t been updated for this new use by the prior tenant, and that the Use was still listed as an industrial one. So not only was the gym (which was a new Use) not legally operating within that building, the local zoning didn’t even allow for an industrial building of that size to be a gym at all in that specific area. To get legal it would take some sort of variance that required a public hearing, a mess that would take many months to sort out, on top of lots of building upgrades to support the new Use and more. Sadly they had to close.
So as we said in the last section, Use is the key that all the other rules derive from. Find out what the current Certificate of Occupancy is for any building you may be renting or buying to know what you’re getting into, for while you can change the Use of a building or space, it can be messy and expensive.
Occupancy
The Building Code handles Use somewhat differently than Planning does. Again, like we talked about in our first section, the Building Department gets to say how something should be built depending on its Use. Thankfully, because the building code is standardized between most cities, it’s much more consistent.
The building code divides up various Uses into Occupancies, which are given an ‘Occupant Code’. These Occupant Codes then set the rest of the rules for a building, or a space within it, such as how many people are allowed to use that space, how many exits are required, how fire-resistant the construction of the building has to be, and more.
Small Spaces
What about small spaces within your building that have other uses? Like the storage area in your office building? Well you’re allowed a certain percentage of the total area to be for other uses without having to make the whole building that Occupancy too, as long as those spaces follow the rules for that Occupancy. For example, an office building is a B Occupancy. But it has a loading dock / storage area (S-1 occupancy), and a few big meeting rooms (A-3 occupancy). But as they are less than 20% of your building, you just need to meet whatever standards those rooms need, you don't have to meet all the standards an Assembly use would trigger for the entire building. So if the Certificate of Occupancy says it’s an Office building, and you want to put a small café into the lobby, it’s still an Office building, and if the café is small enough it’s still even a B Occupancy.
If the building really is mixed up, it's called a Mixed Occupancy.
Mixed Occupancy
When your building is really a somewhat-equal mix of spaces that fall into very different occupancies, it’s going to get complex. This is called a ‘Mixed Occupancy’ and each part of the building is treated as a different Occupancy depending on it’s use, and whichever the ‘strictest’ Occupancy is tends to be what you have to follow in regards to other rules, like area limits, fire separations, construction type, etc.
Occupancy Codes
The Occupancies most creative people would encounter are below, with snippets of code up front and a summary below. There is no way to get into all the rules about each one here, this guide is just to help you find out what Occupancy your Use may be, so that you can see if the Certificate of Occupancy matches it, and then do more research about the specific Occupancy and what rules it may have.
A - Assembly
303.1 Assembly Group A. Assembly Group A occupancy includes, among others, the use of a building or structure, or a portion thereof, for the gathering of persons for purposes such as civic, social or religious functions; recreation, food or drink consumption or awaiting transportation; or motion picture and television production studio soundstages, approved production facilities and production locations.
Everything from a big theater to a conference center to a neighborhood cafe could be classified as an A Occupancy. There are different levels here, A-1 through A-5, for different uses. The rules for these spaces are some of the more strict ones; with higher standards and requirements for exits, life safety, seismic upgrades, bathrooms, and more. Maker cafes, performance spaces, event spaces, large lecture halls, and community centers all fall into this category.
Pro Tip: There is a special provision that if you limit the number of people in your space to under 50, or the space is less than 750 square feet, then you can count that space as a B occupancy instead of the more strict A. This is why most cafes have a ‘Limit 49 Persons’ sign on the wall!
If this is the sort of space you want, it’s best to just get one that is already at least close to the same use if not the same use. Or compromise on what sorts of things you’ll use the space for, and hold smaller events. Converting a space over to an Assembly use is expensive, time-consuming, and doesn’t have a lot of bang-for-the-buck. That big cheap warehouse might actually be the worst space to use!
B - Business (office)
304.1 Business Group B. Business Group B occupancy includes, among others, the use of a building or structure, or a portion thereof, for office, professional or service-type transactions, including storage of records and accounts.
One of the more straightforward occupancies, any general office space falls under the B Occupancy. Coworking spaces, Classrooms for adult programs, Maker Businesses that focus more on design/prototyping/research and engineering than hands-on production, and even hackerspaces that lean more towards small electronics or biohacking could fall under this category. Since office buildings are pretty common, the challenge here is more how to safely and legally fit in the more industrial tools Makers tend to want to use within an office-type space. We’ll talk more about that later in this guide.
E- Educational
305.1 Educational Group E occupancy includes, among others, the use of a building or structure, or a portion thereof, more than six persons at any one time for educational purposes through the 12th grade.
This occupancy can be one of the most strict when it comes to things like fire, exits, and seismic safety, so again, if the building wasn’t a school before, and you want to make the building into one, you might have a great deal more work in front of you than you initially think. It’s unlikely that most creatives will encounter this occupancy however, for if you’re just looking to add a daycare into your Office occupancy for example, depending on your local rules you might be able to have that fall under a less strict B or R occupancy instead.
F - Manufacturing
306.1 Factory Industrial Group F. Factory Industrial Group F occupancy includes, among others, the use of a building or structure, or a portion thereof, for assembling, disassembling, fabricating, finishing, manufacturing, packaging, repair or processing operations that are not classified as a Group H hazardous or Group S storage occupancy.
Simultaneously one of the less strict and more strict occupancies, the F or Factory occupancy is one many spaces creatives work in will fall into. It’s less strict, because they don’t assume many people will be in that space, so things like exits, bathrooms, and lighting can be very minimal. However, due to fire hazards from industrial use, things like requirements for specific fire sprinklers, life safety, proper storage of combustibles, OSHA guidelines, and more can make these spaces complex to be fully legal as well.
The shop within a Makerspace, many Maker businesses that do a lot of production, and even a school’s shop class all fall into a F category. There are two levels as well, mostly depending on how flammable the kind of work is, with a more strict F-1 for more dangerous ‘heavy manufacturing’, and an F-2 for less dangerous, ‘light manufacturing’ work. Really dangerous things like firework factories fall into an ‘H’ occupancy, and extremely low risk things like storage warehousing would fall into an ‘S’ occupancy instead.
Note that if a building doesn’t have fire sprinklers, it will probably be rather difficult to change it into an F use if it wasn’t already without adding them.
H- Hight Hazard
307.1 High-hazard Group H occupancy includes, among others, the use of a building or structure, or a portion thereof, that involves the manufacturing, processing, generation or storage of materials that constitute a physical or health hazard in quantities in excess of those allowed in control areas complying with Section 414, based on the maximum allowable quantity limits for control areas set forth in Tables 307.1(1) and 307.1(2). Hazardous occupancies are classified in Groups H-1, H-2, H-3, H-4 and H-5 and shall be in accordance with this section, the requirements of Section 415 and the California Fire Code. Hazardous materials stored, or used on top of roofs or canopies, shall be classified as outdoor storage or use and shall comply with the California Fire Code.
This is for really serious stuff, and is unlikely to be encountered by most creative people looking to do something interesting with an existing space. But if you’re in manufacturing it’s good to check that your planned Uses don’t fall under a H occupancy instead of a F due to the amount of certain chemicals you may need on hand. Even the addition of a new kind of tool within an F Occupancy space might be considered an H use instead, such as certain new 3D metal powder-based printers being much more toxic and potentially explosive than other 3D printing equipment. It’s also possible that your planned use falls well under the limits put forth in section 414, and thus it could still be an F or other Occupancy, so again, do your research to know what’s allowed.
I - Institutional
308.1 Institutional Group I occupancy includes, among others, the use of a building or structure, or a portion thereof, in which care or supervision is provided to persons who are or are incapable of self-preservation without physical assistance or in which persons are detained for penal or correctional purposes or in which the liberty of the occupants is restricted. Institutional occupancies shall be classified as Group I-2, I-2.1, I-3 or I-4. Restraint shall not be permitted in any building except in Group I-2 occupancies constructed for such use in accordance with Section 407.1.1 and Group I-3 occupancies constructed for such use in accordance with Section 408.1.2.
This one is mostly for Hospitals and prisons, and is going to be far outside the Use of what most creatives looking to do things with space are going to encounter.
M - Retail
309.1 Mercantile Group M. Mercantile Group M occupancy includes, among others, the use of a building or structure or a portion thereof, for the display and sale of merchandise and involves stocks of goods, wares or merchandise incidental to such purposes and accessible to the public.
A whole retail store to even just the space in the front of your Makerspace where you sell T-shirts could be considered an M type occupancy. It is one of the less strict occupancies, other than they assume you may have many people within it in the sales area which might impact you exit requirements.
R - Residential
310.1 Residential Group R. Residential Group R includes, among others, the use of a building or structure, or a portion thereof, for sleeping purposes when not classified as an Institutional Group I or when not regulated by the California Residential Code.
The Residential Occupancy Group is what any sort of living area would fall under, and there’s four levels. R-1 is mostly for hotels, R-2 is mostly multi-unit residential like apartments, condos, or dorms, R-3 is mostly for smaller single-family homes and small daycares, and R-4 is mostly for nursing homes. R-2 & R-3 is going to be what 99% of the cases most creatives meet will fall into, but if your Makerspace or Office wants to provide a daycare as well, it’s possible some of these other occupancies may come into play. While it’s not a terribly demanding occupancy, it does have some severe limits as to what other sorts of occupancies it can share space with without requiring fire separations (or possibly no adjoining openings of any kind!).
S - Storage
311.1 Storage Group S. Storage Group S occupancy includes, among others, the use of a building or structure, or a portion thereof, for storage that is not classified as a hazardous occupancy.
Storage is probably the most forgiving occupancy a creative use will encounter. There are two levels, with an S-1 for more flammable storage such as furniture, wood, office documents, and clothing; and a S-2 for less flammable storage such as metal, beverages in containers, and parking garages. So it is good to know that storage of some items, like wood, is deemed more hazardous and may require different construction and rules than storage of metals.
U - Utility and Miscellaneous
312.1 Buildings and structures of an accessory character and miscellaneous structures not classified in any specific occupancy shall be constructed, equipped and maintained to conform to the requirements of this code commensurate with the fire and life hazard incidental to their occupancy.
This Occupancy mostly applies to utility rooms within larger buildings, private parking garages, various agricultural buildings, airplane hangers, and more. It’s one of the least strict ones, but you may encounter it within a larger project.
L - Laboratories
313.1 Group L occupancy includes the use of a building or structure, or a portion thereof, containing one or more laboratory suites as defined in Section 453.
Another serious Occupancy for serious use, this Occupancy is for all things lab related. Just a reminder that even a Use within a larger building counts, such that a larger office building that’s mostly a B occupancy, but that has some bio-tech labs within it, would have those lab spaces count as an L occupancy, and would have very different rules about them.
C - Organized Camps
314.1 Organized Camps Group C. An organized camp is a site with programs and facilities established for the primary purpose of providing an outdoor group living experience with social, spiritual, educational or recreational objectives, for five days or more during one or more seasons of the year
This one sort of explains itself.
Live / Work
419.1 General. A live/work unit shall comply with Sections 419.1 through 419.9.
Exception: Dwelling or sleeping units that include an office that is less than 10 percent of the area of the dwelling unit are permitted to be classified as dwelling units with accessory occupancies in accordance with Section 508.2.
Live / Work is a special case, with lots of rules about it. It’s mostly a mix of R-2 and B or F-1 type occupancies. They have to have fire sprinklers, and have some limits on how much area can be devoted to different uses. However you don’t have to separate those uses with fire walls like you normally would. Usually it has to be a 50/50 or 33/66 mix of living vs. working area. It can’t be all working or all living. Otherwise it follows similar rules of a Mixed Occupancy.
Other Occupancies
So there are some other ‘special’ occupancies (such as Live / Work above) that are listed in Chapter 4 and only in certain states or even cities (such as Oakland’s special ‘Work/Live’). Also your local State, County, or City might have modified the rules around what Use falls under what Occupancy and/or the rules around various Occupancies altogether. So the above list is not intended to be comprehensive or complete, and you’ll need to do some legwork to really understand your local rules.
Use drives Zoning and Occupancy, which then drive other rules…
Next section we’ll get deep into Occupant Load Factors, Types of Construction, and more around what sorts of Rules these various Occupancy Codes require one to follow.
If you’re finding this series helpful, or need some help understanding these complex issues just shoot me a note, I’d love to hear your thoughts!



